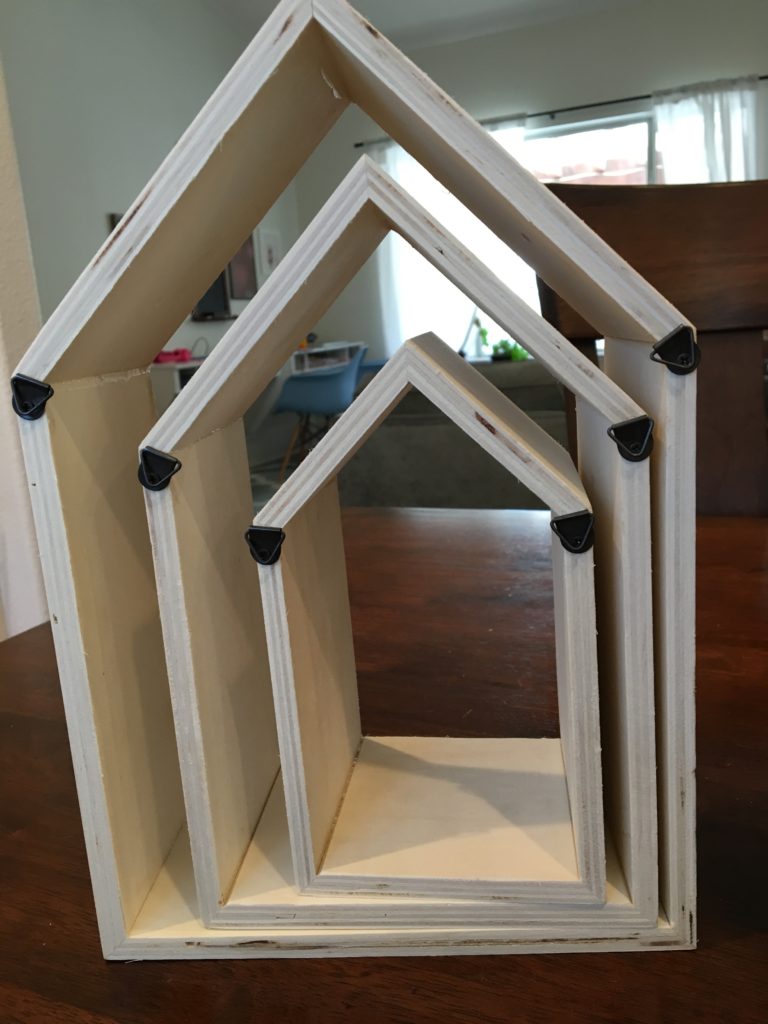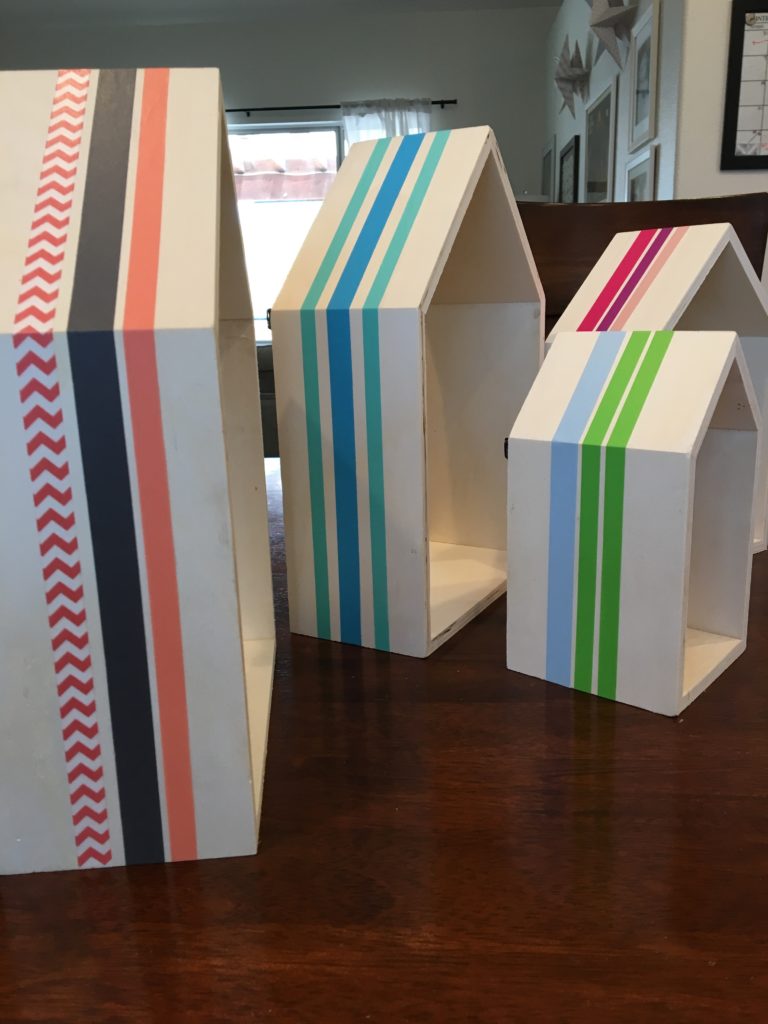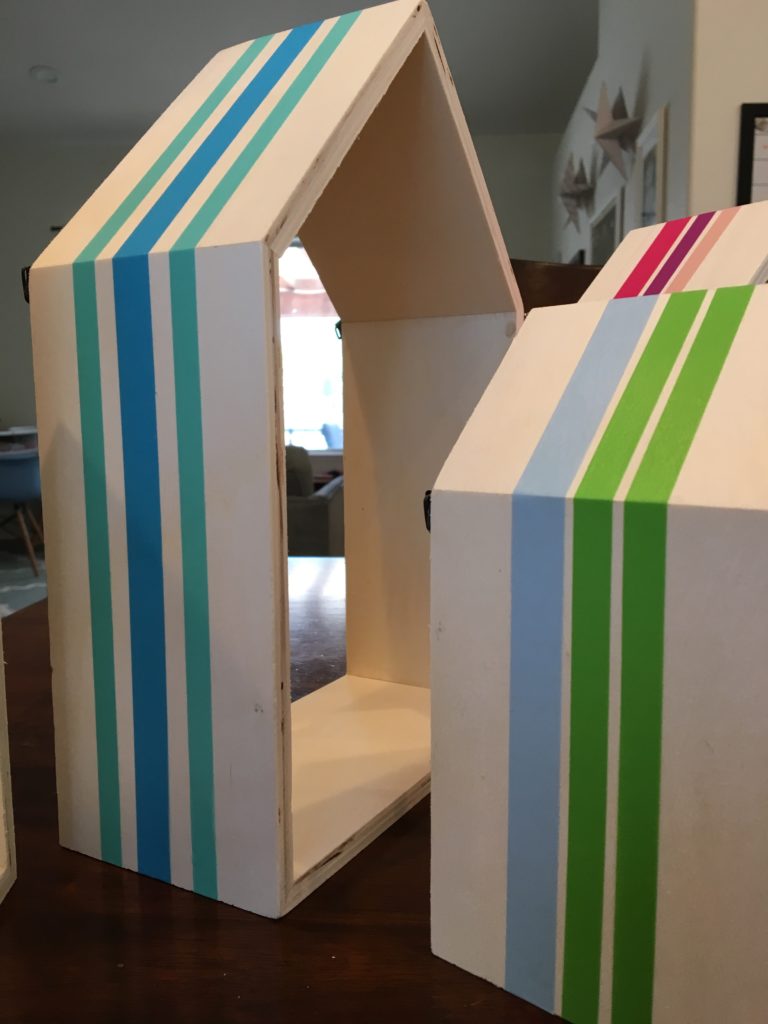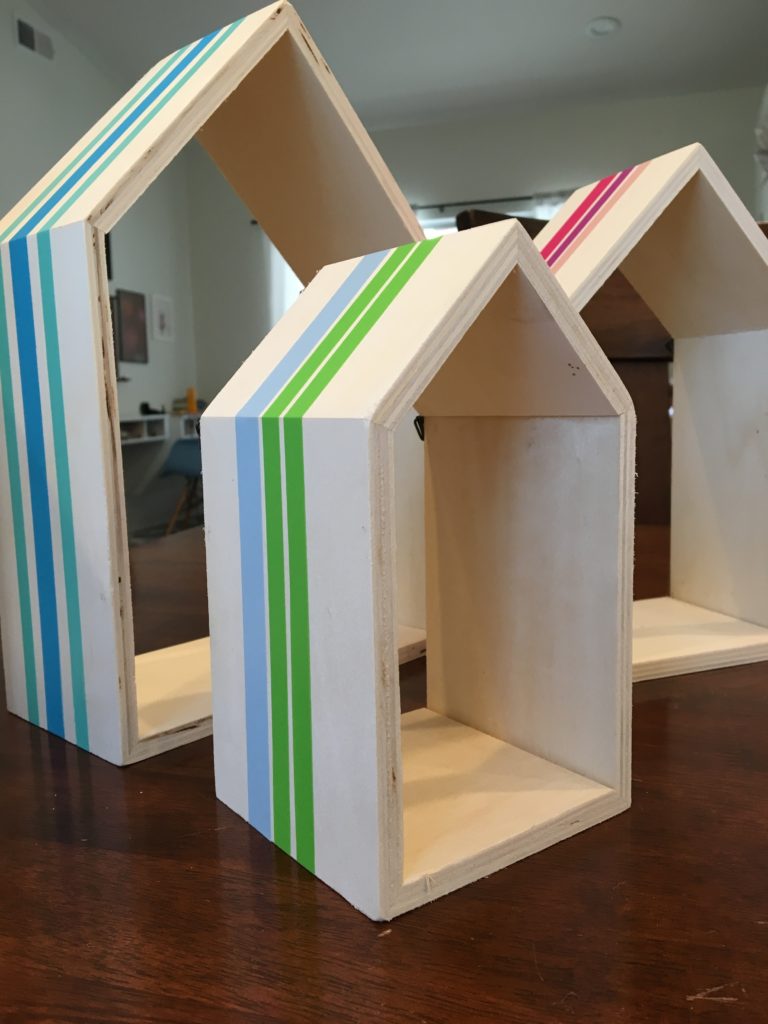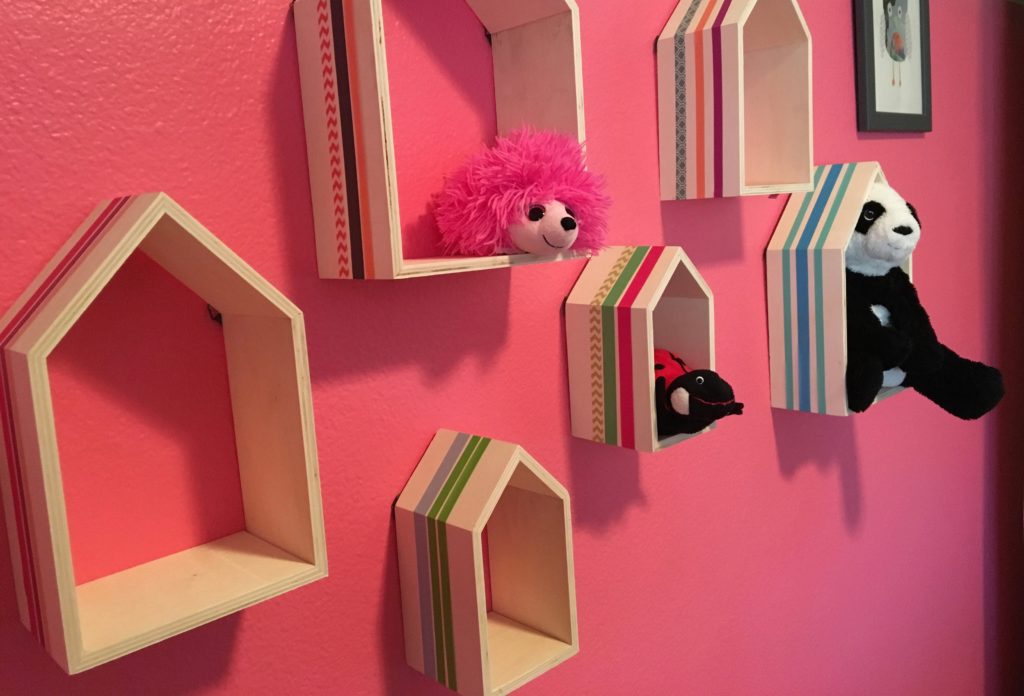When we bought our house, one of the things I didn’t really like was that the dining room was right next to the front door. I think if we had an eat-in kitchen it wouldn’t have bothered me as much, but given that this was our only place to eat, the layout seemed really awkward and not very private from anyone randomly stopping by our house.


The idea we came up with was to build a wall at the entry to give us privacy and the entry more of a feeling of purpose than just an opening into the dining room. To the left of the dining room table there was a wall that split the dining room and kitchen, which also seemed weird. So, part of our plan was to also rip out the wall dividing the kitchen and dining room in order to make an eat in kitchen. But that’s a post for another day.
If you look at the before pictures you can see blue tape on the floor. We did this to figure out where the new wall needed to go and get an idea of how much room we would have in the new entry. We were also limited by how far we could push the wall out because of the window in the dining room. Along with the tape we also briefly hung some curtain down from the ceiling to give us a better visual feel as to what the new wall would look like.

We paid contractors to build the new wall for us up to the point of texturizing. Then we primed, painted and installed new baseboards. The old door had seen better days, so my awesome husband also installed a new dutch door. I thought a dutch door out in the country would be fun. I painted it the same color as a built-in in our living room.

The rug, light fixture, and mirror are from Ballard Designs. The shoe cubbies are from Ikea, the pillow from Etsy, and the chair I bought on clearance a couple years ago from Crate and Barrel. The monkey lamp I’ve had for about 20 years and has been broken and fixed a few times.

The #SUMMER banner I made and is available through me Etsy shop, LittleUrbanite.

We have a catch all for keys and sunglasses and, some hooks for coats or bags, and a great book under the monkey lamp, Do Unto Animals by Tracey Stewart. The chicken and sheep photos on the wall I took at the Farm Sanctuary in Acton, our family spent Valentine’s Day at the sanctuary.


So there you have it, our new cozy little entryway!

